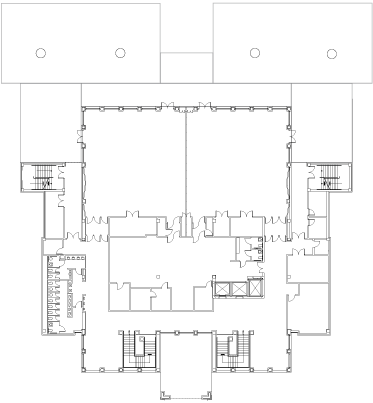The Kovens Conference Center offers 10 specialized rooms for a variety of meetings, exhibitions, or conferences. Take advantage of a spacious setting for your next event.
Hover/click the map to view more information.
- Gallery space used as guest resting area, exhibition space, or receptions
- Small meeting rooms are perfect for intimate meetings or breaktout sessions
- Large meeting room with electronic recessed screen and high-tech audio, essential for presentations and lectures
- Seminar rooms with versatile capabilities accommodating a variety of conference setups
- Auditorium-style rooms have state-of-the-art audio visual equipment perfect for a classroom or seminar environment

Highlights
| Room | Size | Ceiling | Area | Class | Rounds of 10 |
Theater | Hollow Square | U Shape | Board Room | 5ft Table | 8ft Table | Booth |
|---|---|---|---|---|---|---|---|---|---|---|---|---|
| Small Meeting 110 | 22×36 | 10′ | 792 | 32 | 40 | 49 | 28 | 20 | 24 | – | – | – |
| Small Meeting 124 | 22×36 | 10′ | 792 | 32 | 40 | 49 | 28 | 20 | 24 | – | – | – |
| Small Meeting 126 | 22×36 | 10′ | 792 | 32 | 40 | 49 | 28 | 20 | 24 | – | – | – |
| Small Meeting 128 | 22×36 | 10′ | 792 | 30 | 40 | 56 | 28 | 22 | 24 | – | – | – |
| Small Meeting 130 | 22×36 | 10′ | 792 | 32 | 40 | 49 | 28 | 20 | 24 | – | – | – |
| Large Meeting 114 | 45×36 | 10′ | 1,620 | 70 | 90 | 90 | – | 38 | – | – | – | – |
| Auditorium 117 | 40×39 | 12′ | 1,560 | – | – | – | – | 66 | – | – | – | – |
| Auditorium 120 | 40×39 | 12′ | 1,560 | – | – | – | – | 66 | – | – | – | – |
| Seminar 115 | 40×39 | 10′ | 1,560 | 62 | 90 | 80 | – | 30 | – | – | – | – |
| Seminar 122 | 40×39 | 10′ | 1,560 | 62 | 90 | 80 | – | 30 | – | – | – | – |
| Gallery | 125×26 | 11′ | 3,312 | – | – | – | – | – | – | 24 | 13 | 11 |
- The grand ballroom conveniently adjoins Terrace | 180° with unobstructed views of Biscayne Bay
- Removable walls enable a variety of layout possibilities
- Total square footage of 5,508 square feet accommodates up to 550 guests in theatre-style seating
- The terrace offers 180 degree views and 11,000 square feet of outdoor terrace space

Highlights
| Room | Size | Ceiling | Area | Class | Rounds of 10 |
Theater | Hollow Square | U Shape | Board Room | 5ft Table | 8ft Table | Booth |
|---|---|---|---|---|---|---|---|---|---|---|---|---|
| Bayview Ballroom | 102×54 | 13′ | 5,508 | 200 | 380 | 550 | 96 | 62 | – | 97 | 48 | 32 |
| Terrace | 180° | – | – | 10,930 | – | – | – | – | – | – | – | – | – |
| Gallery / Alcove | 102×10 | 10 | 2,700 | – | – | – | – | – | – | 32 | 20 | 4 |
