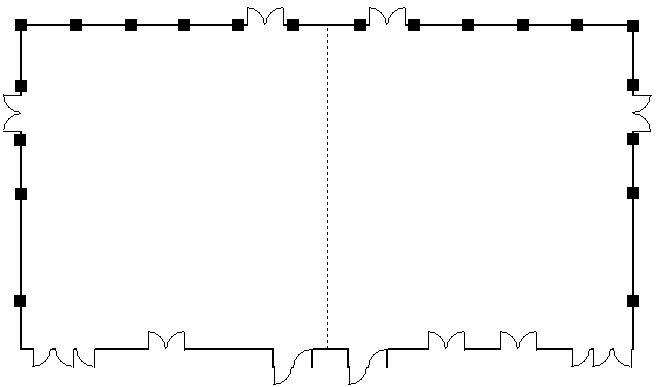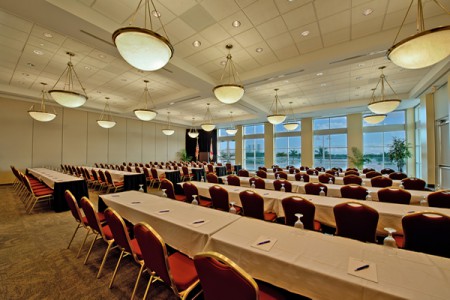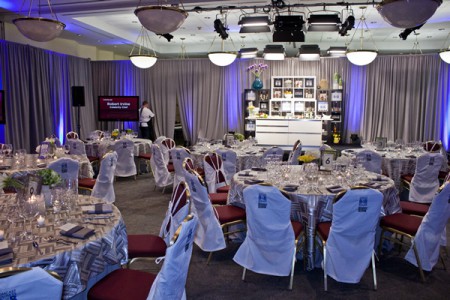
VIEW FULL FLOOR PLAN
Specifications
| Room | Size | Ceiling | Area | Class | Rounds of 10 |
Theater | Hollow Square | U Shape | 5ft Table | 8ft Table | Booth |
|---|---|---|---|---|---|---|---|---|---|---|---|
| Bayview Ballroom | 102×54 | 13′ | 5,508 | 200 | 380 | 550 | 96 | 62 | 97 | 48 | 32 |
| Bayview North | 51×54 | 13′ | 2,754 | 100 | 170 | 250 | 56 | 42 | 49 | 28 | 14 |
| Bayview South | 51×54 | 13′ | 2,754 | 100 | 170 | 250 | 56 | 42 | 49 | 28 | 14 |


