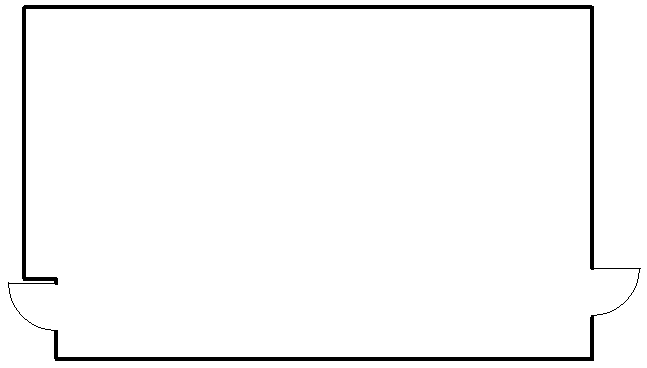
FIRST FLOOR | 5 ROOMS
VIEW FLOOR PLANS
Specifications
| Size | Ceiling | Area | Class | Rounds of 10 |
Theater | Hollow Square | U Shape | Board Room | 5ft Table |
|---|---|---|---|---|---|---|---|---|---|
| 22×36 | 10′ | 792 | 30 | 40 | 56 | 28 | 22 | 24 | 24 |

FIRST FLOOR | 5 ROOMS
VIEW FLOOR PLANS
| Size | Ceiling | Area | Class | Rounds of 10 |
Theater | Hollow Square | U Shape | Board Room | 5ft Table |
|---|---|---|---|---|---|---|---|---|---|
| 22×36 | 10′ | 792 | 30 | 40 | 56 | 28 | 22 | 24 | 24 |