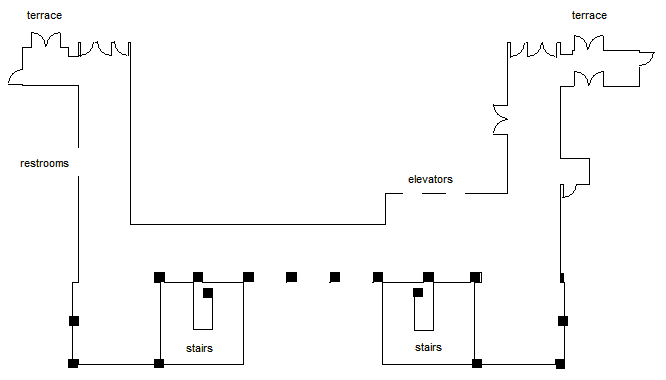
VIEW FULL FLOOR PLAN
Specifications
| Room | Size | Ceiling | Area | 5ft Table | 8ft Table | Booth |
|---|---|---|---|---|---|---|
| Gallery / Alcove | 102×10 | 10 | 2,700 | 32 | 20 | 4 |
| Alcove North | 19×20 | 10 | 1,150 | 10 | 7 | 2 |
| Alcove South | 19×20 | 10 | 1,550 | 13 | 8 | 2 |

VIEW FULL FLOOR PLAN
| Room | Size | Ceiling | Area | 5ft Table | 8ft Table | Booth |
|---|---|---|---|---|---|---|
| Gallery / Alcove | 102×10 | 10 | 2,700 | 32 | 20 | 4 |
| Alcove North | 19×20 | 10 | 1,150 | 10 | 7 | 2 |
| Alcove South | 19×20 | 10 | 1,550 | 13 | 8 | 2 |