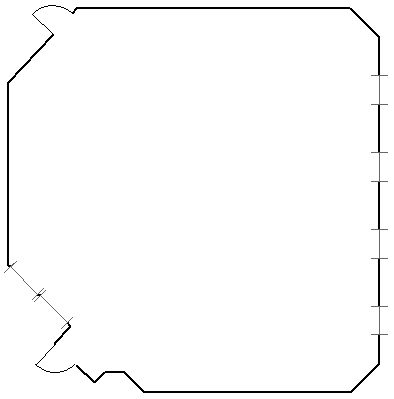
FIRST FLOOR | 2 ROOMS
VIEW FLOOR PLANS
Specifications
| Size | Ceiling | Area | Class | Rounds of 10 | Theater | U Shape |
|---|---|---|---|---|---|---|
| 40×39 | 10′ | 1,560 | 62 | 90 | 80 | 30 |

FIRST FLOOR | 2 ROOMS
VIEW FLOOR PLANS
| Size | Ceiling | Area | Class | Rounds of 10 | Theater | U Shape |
|---|---|---|---|---|---|---|
| 40×39 | 10′ | 1,560 | 62 | 90 | 80 | 30 |